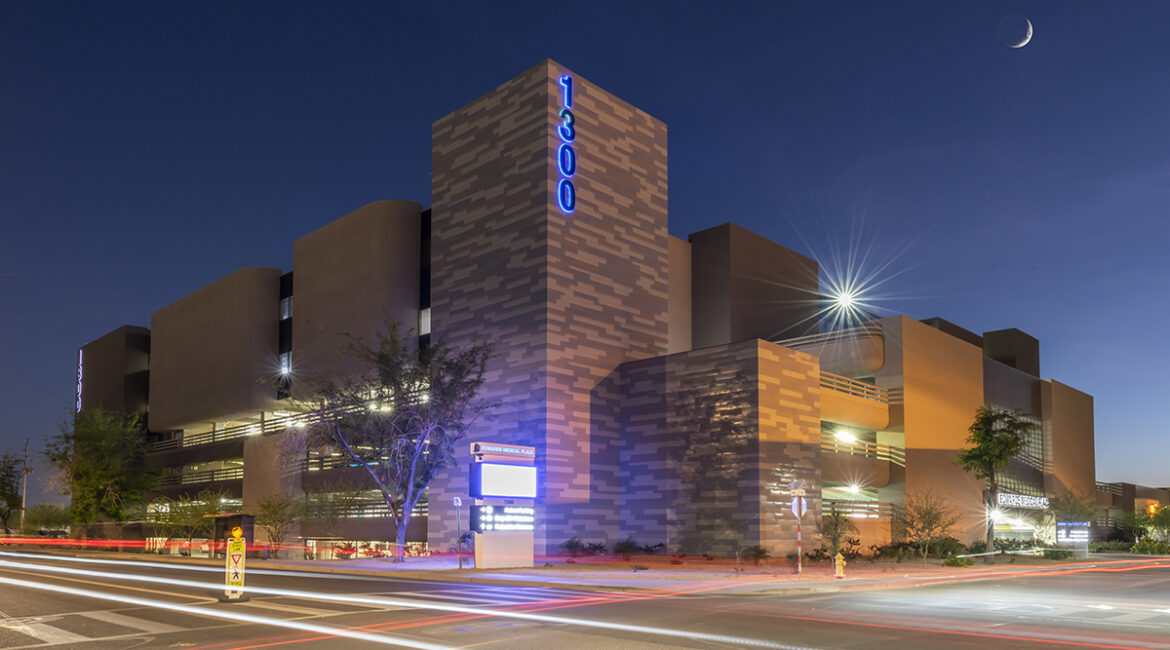Fresh off a $5 million renovation, this is 156,089 square feet of high-performance beauty. Perfectly located on the campus of Banner University Medical Center, Edwards Medical Plaza shines with a new main entrance and lobby, digital signage, and high-end finishes throughout the common areas. Building flow has been optimized, mechanical systems have been modernized — even the exterior received a full makeover.
Only minutes from Interstate 10 and Highway 51, and with easy access to public transportation (not to mention 668 parking spots!), patients and providers of all sizes and specialties love what Edwards has to offer. You will too.
Renovation Highlights
- More than $5 M in Renovations
- Improved Building Flow
- High-End Common Area Finishes
- Digital Monument Sign
- Conference Room
- Courtyard
Property Details
- Turnkey suites available
- Building Size: 156,089 SF
- Parking: 4.7 /1,000
- Building Use: Medical Office

